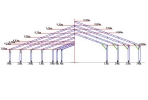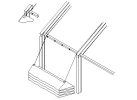|

Dimensions
|

Forms
|
_copy_1.jpg)
Endings
|
|
_copy_1.jpg)
Column connection
|
_copy_1.jpg)
Corner connection
|
_copy_1.jpg)
Ridge connection
|
|

Cover installation
|
_copy_1.jpg)
Cover tightening
|
_copy_3.jpeg)
Flooring system
|
Dimension
Length - unreserved (step of module-section - 5 meters)
Width - up to 50 meters (every 5 meters) *
Side height - 3/4 m *
* Standard items. We can design and produce temporary structures for events or party tents of other dimensions to meet the customerís needs.
Frame
The frame of a modular hangar is made of stable aluminum profile frames, interconnected by steel galvanized components. Construction stability is secured with additional cables, which fasten the frames of a hangar together crosswise. Base plates are fixed with metal anchors to the ground or by special designed connections to the floor system.
Aluminum frame construction is calculated without snow loads, so in order to maintain a hangar during the wintertime, it is necessary to install a heating system in a hangar or clean snow from the roof cover.
Cover
The roof and side covers are grouped following hall sections, 5 m wide, and connected to the frame construction, installing the covers in the special grooves in hangar profiles. The cover is manufactured from flame retardant (DIN4102B1/M2 standard), light translucent material, both sides of which are covered by an acrylic layer. The roof and side covers of the structure can also be produced from blackout (light-proof) material of any color. We also offer a rigid wall solution for hangars.
Inner skin
In order to insulate the hangar, as well as minimize condensation, an air-gap can be made by fitting an additional layer of PVC material from the inside of a hangar.
Doors
Double or single entrance/exit aluminum doors can be installed in any part of the hall.
Flooring system
The floor is an integral system and consists of a metal frame, onto which wooden 1x5 m pallets, produced from 21 mm thick boards, inter-connected with the help of special aluminum profile, are fitted. Special frames allow the installation of the floor in different locations (load approx. 500 kg/m2).
Additional information
- Hall sketches - drawings are presented and coordinated with a customer before signing an agreement or earlier, upon request;
- All necessary technical documentation and warranty obligations are enclosed with our products.
For more information or to request an offer, please fill out our inquiry form and we will contact you as soon as possible.
| 
