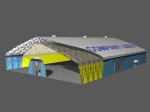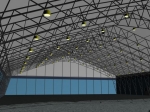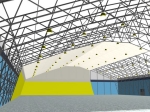Portable hangars, mobile buildings
|

3D model
|

Inside view
|

Inner skin
|
|

Possible forms
|

Anchoring
|

Air dehumidifiers
|
Dimensions
Length - unreserved (step between the sections - every 3/4 meters)
Width - from 10 to 50 meters (every 5 meters)*
Side height - 4/5/6 m*
* Prefabricated steel buildings. We can design and produce metal buildings or relocatable hangars of other dimensions to match individual customer requests.
Frame
Snow and wind loads are calculated according to local building regulations. Base plates are fixed by metal anchors to the ground or screwed by nuts to the foundation. Frame construction is produced from structural steel, the surface of which is galvanized or covered with epoxy paint, the color of which is chosen by the customer (100Ám).
Hangar cover
In order to secure an absolute impermeability of a hangar, material is welded and installed as one-piece awning.
Cover is manufactured from flame retardant (DIN4102B1/M2 standard), light translucent material, both sides of which are covered by acrylic layer. Also roof and side covers of the structure can be made from blackout (light-proof) material of any color. Rigid wall solution for hangar sides can be offered.
Inner skin
For the heat-insulation of a hangar as well as solution of condensate problem, an air-gap can be made by fitting an additional layer of PVC material from the inside of a hangar.
Gateways and doors
Sliding gateways of a hangar can be with or without person doors. Also either double or single entrance/exit doors can be installed in any part of a hangar.
Additional information:
- Illumination, ventilation, and microclimate maintenance control system can be designed and installed in a hangar as an additional package;
- Sketches of the hangar are presented and coordinated with a customer before signing an agreement or earlier, upon customer's request;
- All necessary technical documentation and warranty obligations are enclosed with our products.
| 
